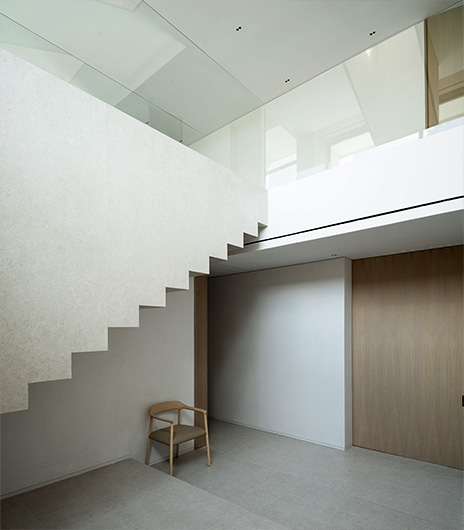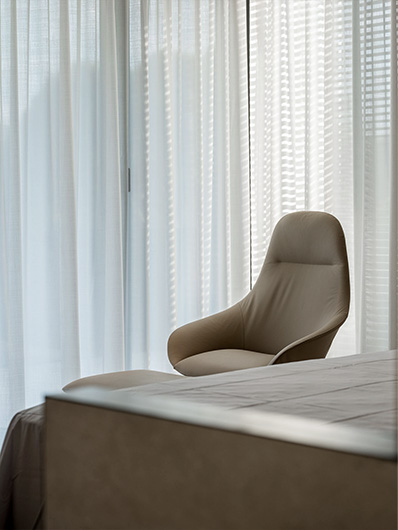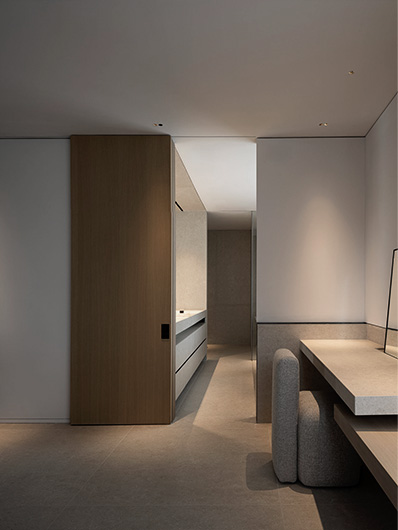Casa RG is an interior architecture project developed within a detached single-family home located in a residential area of Ciudad Campo, Madrid. This commission represented a complex challenge, as we started with an existing building featuring an unchangeable, pre-defined layout. Our task was to undertake a meticulous, almost surgical approach to implement minimal improvements that would achieve the most efficient and aesthetically impactful results.
The project required a careful selection of materials to provide the pre-existing structure with formal, architectural, and material coherence. Our goal was to transform the spaces by bringing in light, harmony, balance, and sobriety. Once the "container" — the resulting architectural shell — was consolidated, we began creating strategic volumes that added functionality and continuity to the interior spaces, thus achieving a fluid architectural narrative.
The greatest challenge lay in working within the constraints of an already-built structure. In projects like this, where the walls are already in place, the level of difficulty increases significantly. Our proposal had to fit precisely into the existing structure, making it appear as though every decision was part of the original design. This approach led us to design architectural elements that introduced movement, fluidity, and dynamism to the space without compromising functionality or aesthetics.
To create a coherent and luminous atmosphere, we selected a limited number of materials: porcelain, bleached oak, and stucco. These materials not only work perfectly together but also allow natural light to become the primary transformative element. Additionally, the choice of materials was key in generating functional volumes that integrate innovative architectural solutions: Movable panels that appear fixed but function as sliding doors, porcelain blocks that conceal storage while simulating structural elements, and staircases conceived as sculptural pieces of solid ceramic. This minimalist approach, both in form and in texture and color, creates a versatile and balanced architectural atmosphere.
The hall, with its staircase in a double-height space, best reflects our vision. This area connects the living room and ground-floor spaces with a multifunctional area on the upper floor, becoming the heart of the project. Here, with greater design freedom, we were able to more clearly embody the studio’s philosophy.
A fundamental aspect of our work is ensuring that the design not only looks good but also enhances the client’s daily life. In this case, inheriting existing furniture and art pieces was an opportunity to demonstrate the space's versatility. The minimalist proposal allows any object, regardless of its format or style, to fit seamlessly into the composition.

client: RG
category: Residential
awarded project: Finalist Project in Private Permanent Spaces ADCV Awards 2024

































