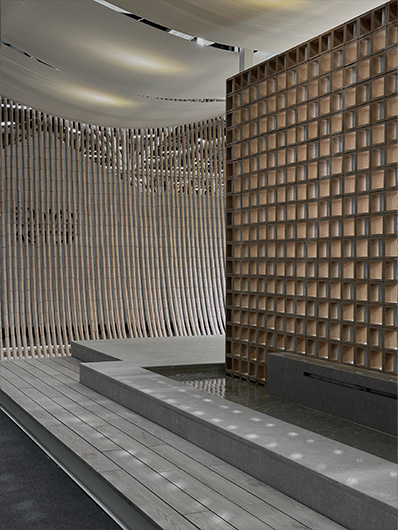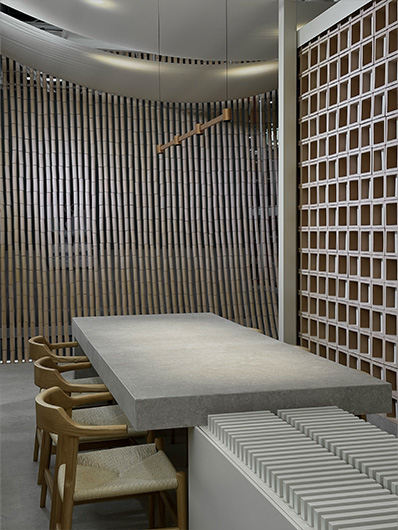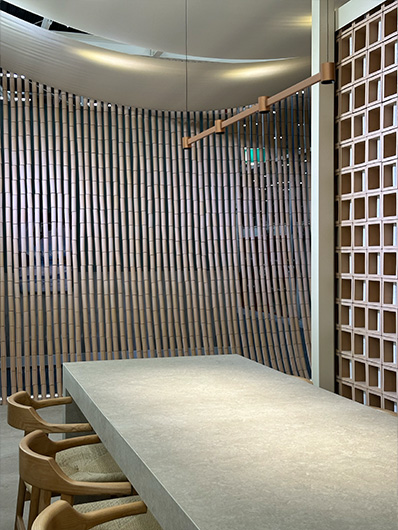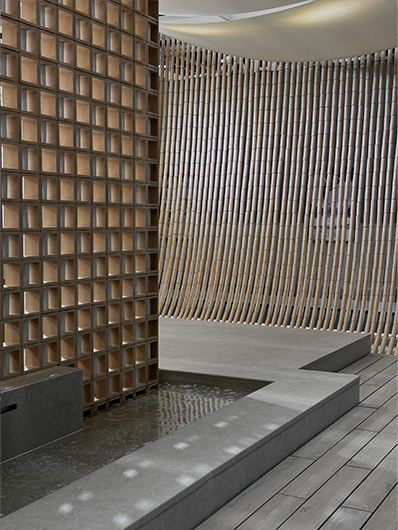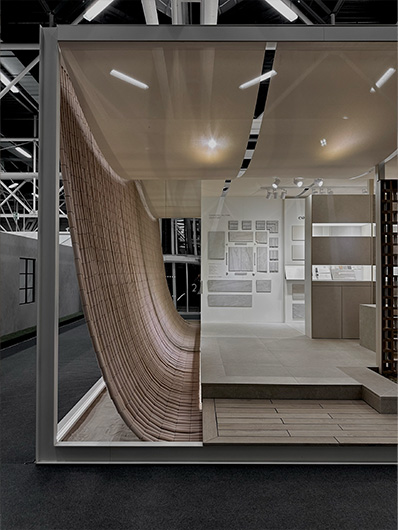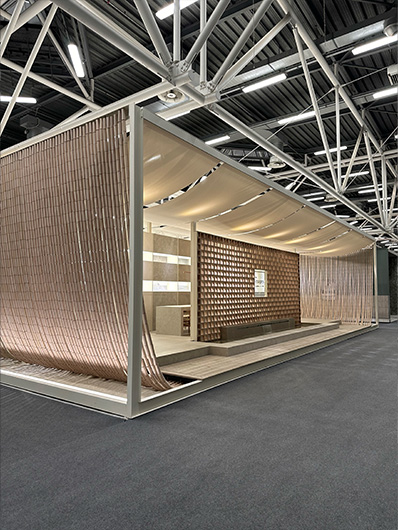The brand is deeply connected to outdoor living and Mediterranean culture, a relationship that is accentuated by the popularity of its pool solutions and versatile outdoor tiles.The exhibition space consists of a 105m² rectangle with its main side facing the courtyard between pavilions 25 and 26.
This prime location offers a blank canvas with abundant natural light, providing an ideal setting to highlight the brand's outdoor-focused identity.The primary challenge is to creatively present the diverse range of products while ensuring a cohesive and visually striking space. Our aim was to pursue an architectural concept that stands out through originality and disruption, capturing the attention of potential clients who view design as a tool for differentiation and added value.This new location presents a unique opportunity to showcase EXAGRES' products in an environment that feels as close to the outdoors as possible, with natural light playing a key role in shaping the atmosphere of the space. Mediterranean architecture has long relied on the control of sunlight to generate and sculpt forms. Building on this principle, we designed an envelope that defines the booth's façade, utilizing a ceramic "skin" that functions like a curtain.
This innovative surface filters sunlight and casts dynamic shadows, creating a realistic atmosphere that immerses the product in its natural context.The result is an installation that evokes an outdoor contract space, where architecture and product converge seamlessly. The structure resembles a façade enclosure, offering visitors an immersive experience that not only highlights the technical and aesthetic qualities of the products but also embodies the Mediterranean lifestyle.

client: Exagres
category: Ephemeral
awarded project: Emporia Selection 2024



